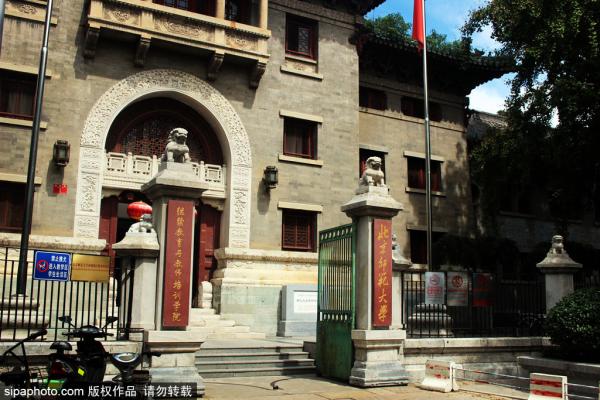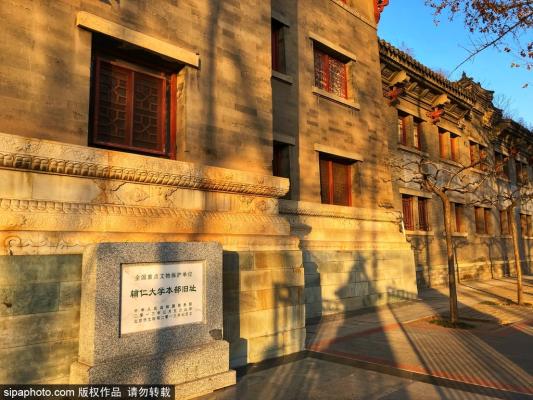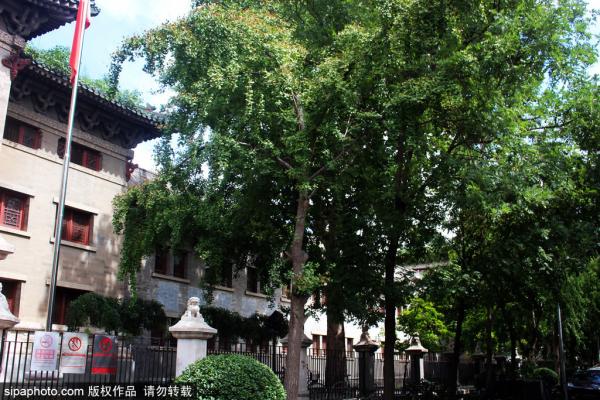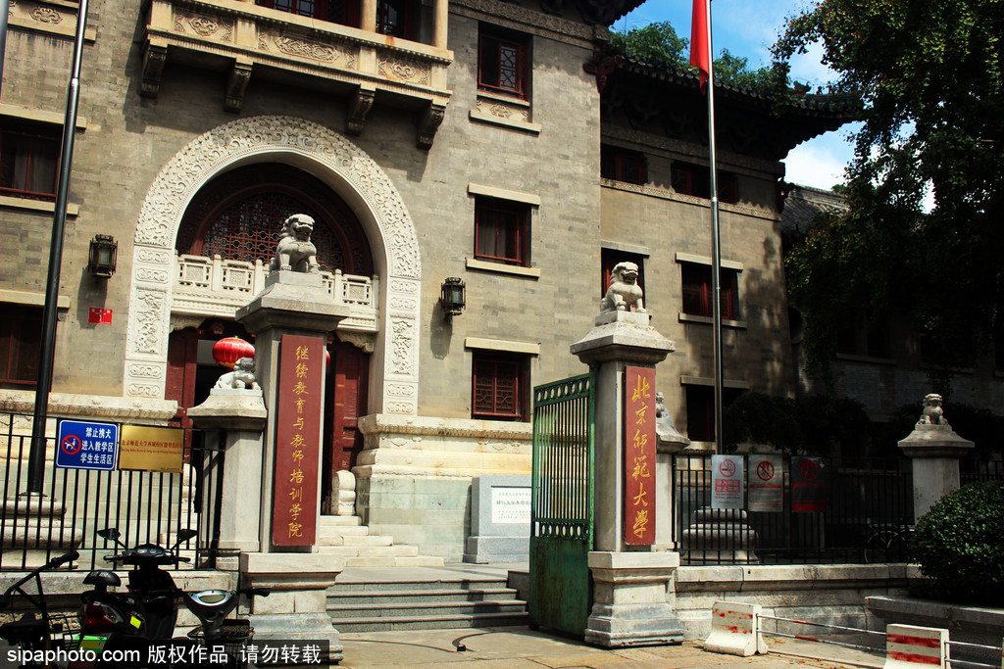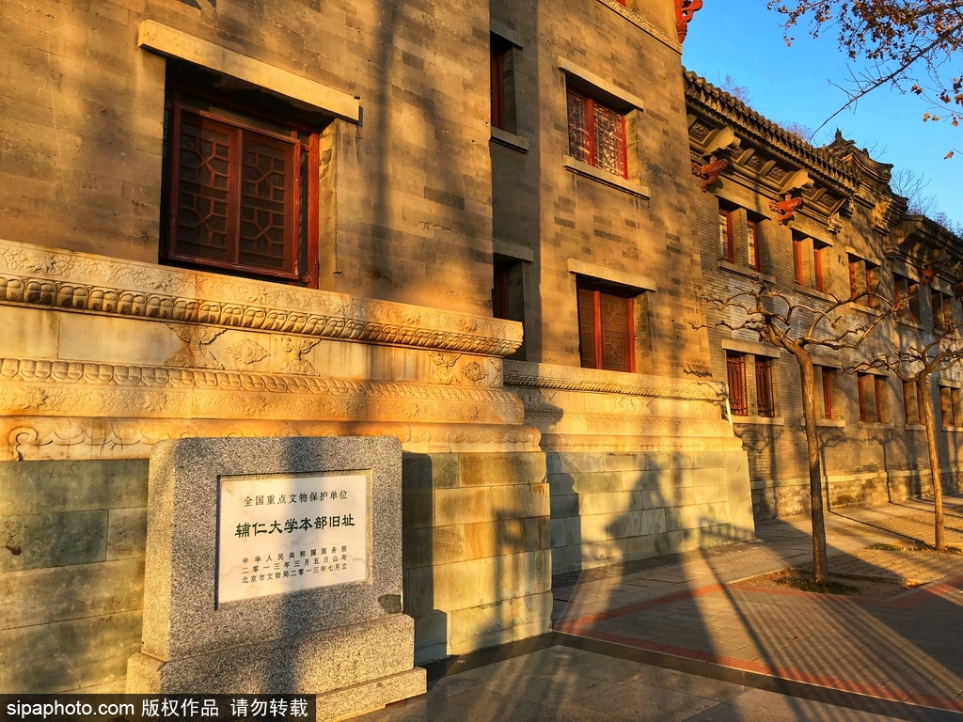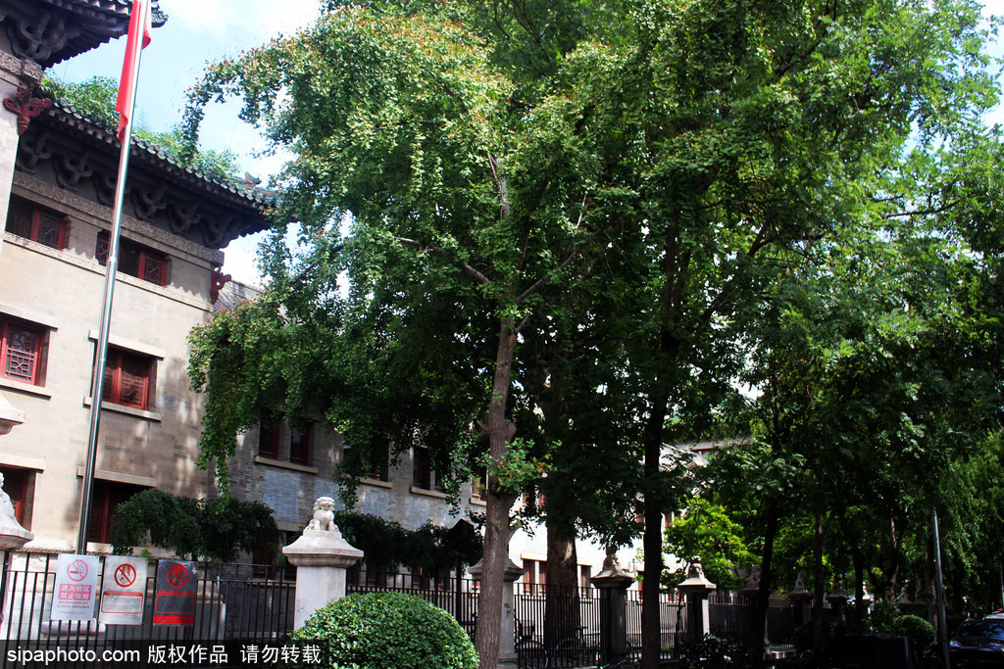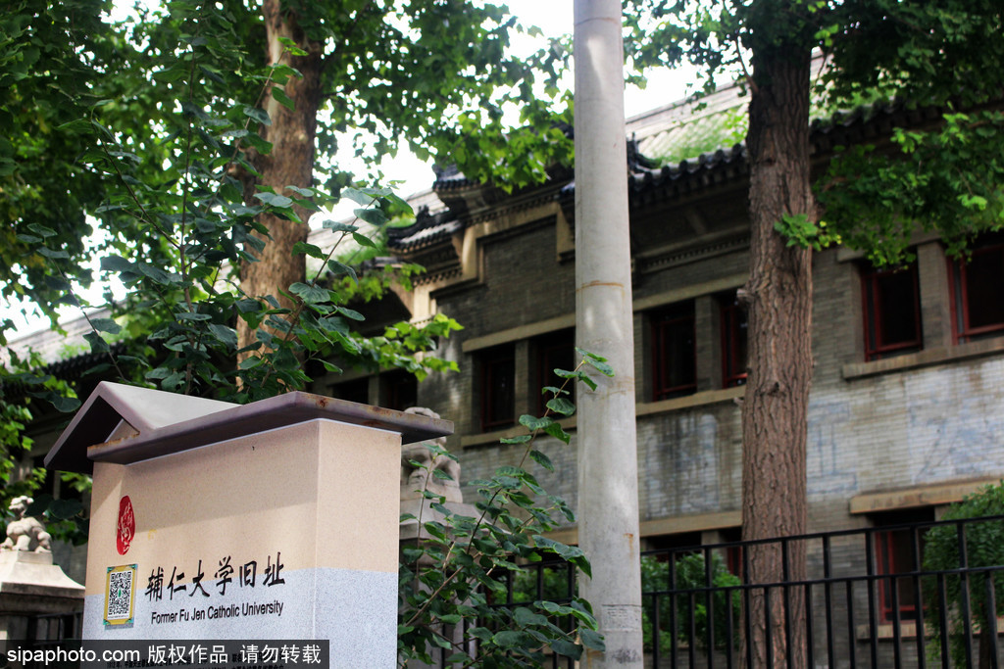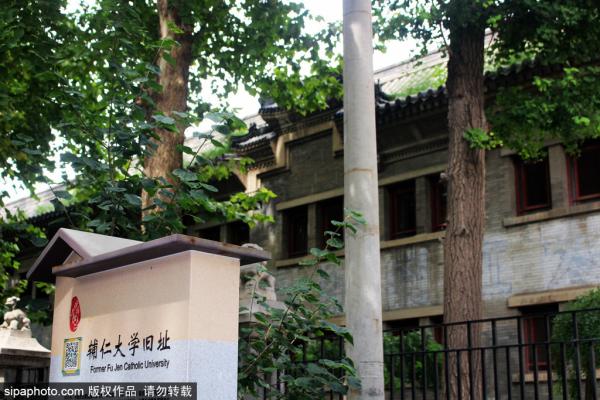Site of Peking Period of Fu Jen Catholic University (辅仁大学旧址)
Then Fu Jen Catholic University sat at the Mansion of Baylor Lien Tao which has be designated as one of Beijing’s Key Historical and Cultural Sites Protected at the Municipal Level.
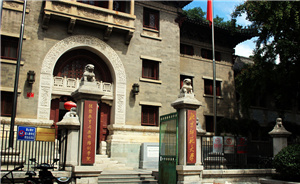
-
Tel:
None -
Best Time to Visit:
All year -
Duration:
1 hour -
Admission:
Free Free -
Opening Hours:
None
Description
Site of Peking Period of Fu Jen Catholic University (辅仁大学旧址)
Then Fu Jen Catholic University sat at the Mansion of Baylor Lien Tao which has be designated as one of Beijing’s Key Historical and Cultural Sites Protected at the Municipal Level. It used to be the mansion of Prince Yu, also known as Wang Yunyu, the fifth son of Kangxi Emperor. In 1902 during the reign of Guangxu Emperor, the seventh son called Zai Tao of Yixuan, also known as Prince Chun, was adopted by Yihe, namely Prince Zhong. Zai Tao who would succeed Prince Zhong to the Baylor peer...
Read MoreSite of Peking Period of Fu Jen Catholic University (辅仁大学旧址)
Then Fu Jen Catholic University sat at the Mansion of Baylor Lien Tao which has be designated as one of Beijing’s Key Historical and Cultural Sites Protected at the Municipal Level. It used to be the mansion of Prince Yu, also known as Wang Yunyu, the fifth son of Kangxi Emperor. In 1902 during the reign of Guangxu Emperor, the seventh son called Zai Tao of Yixuan, also known as Prince Chun, was adopted by Yihe, namely Prince Zhong. Zai Tao who would succeed Prince Zhong to the Baylor peerage, moved to the Prince Yu’s Mansion. Since then, Baylor Tao dwelt here, and it took its name as the Mansion of Baylor Lien Tao.
On account of the Qing Dynasty’s collapse, Zai Tao was stricken with poverty and had to rent out his back garden to Fu Jen Catholic University. So, Fu Jen Catholic University built its dormitory at the mansion house, and new buildings at the south of the mansion garden and the former stable.
Completed in 1930, this university featured a blending architectural style of Chinese and Western charm. Its two-story new building was brick-concrete-structured. With a three-story front gate, it had round houses in all sides and in the middle, forming two patios. As thick as they were, outer walls were built from rubbing bricks, meshing with each other closely. With three multiple-eaves-gable-hip roofs, its front gate was a white-marble archway. At the very center of the roof ridge stood a cross designed with turrets at four corners with multiple eaves and gable and hip roof. Its front elevation employed many Chinese ancient architectural elements, like emerald glazed roof and white marble Xumizuo, forming a basically completed pattern.
