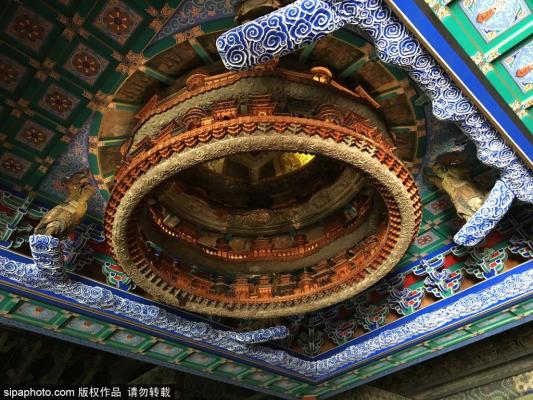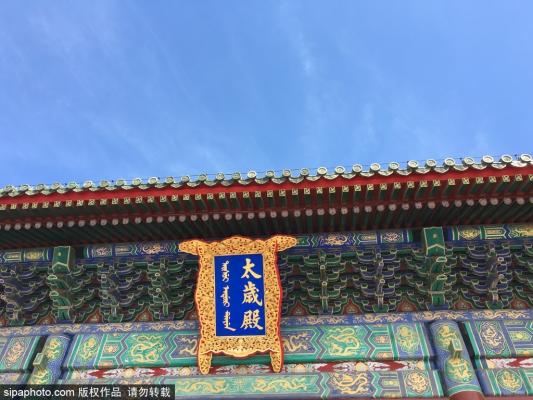Xiannong Altar (先农坛)

-
Type:
History -
Tel:
96 10 63172150 -
Opening Hours:
9:00-16:00
Description
Xiannong Altar (先农坛)
Temple of Agriculture, also called Shanchuan Tan, was first built in 1420, the 18th year during the reign of the Yongle Emperor of the Ming dynasty, with a history of over 580 years. It is not only an important place for Ming and Qing emperors to perform sacrifices to deities of Mountains and Rivers, and Shennong, but also the only royal court set up in the south of the city.
Temple of Agriculture, totally covering about 860,000 square meters, is divided into the inner and outer al...
Xiannong Altar (先农坛)
Temple of Agriculture, also called Shanchuan Tan, was first built in 1420, the 18th year during the reign of the Yongle Emperor of the Ming dynasty, with a history of over 580 years. It is not only an important place for Ming and Qing emperors to perform sacrifices to deities of Mountains and Rivers, and Shennong, but also the only royal court set up in the south of the city.
Temple of Agriculture, totally covering about 860,000 square meters, is divided into the inner and outer altar. Its south-north length is almost equal to that of the Temple of Heaven, while its east-west width is only about 1/3 of that of the Temple of Heaven. It starts from Yongdingmen West Street in the south, to Yong’an Road in the north; from the east wall of Xiannongtan Stadium in the east, to Taiping Street in the west. There are key buildings like the Altar of the Gods of Sky, the Altar of the Gods of Earth, the Altar of Agriculture, the Hall of Jupiter the Year God, the Platform for Viewing Plowing, the Jufu Hall, and the Holy Granary, surrounded by various old and precious trees and other plants, representing seclusion and peace with a wild profusion of vegetation.
All buildings in the Temple of Agriculture are surrounded by inner and outer walls, with a rectangular plane—the circle of the north and the square of the south. The buildings in the temple are divided into the Altar of Agriculture, the Altar of the Gods of Sky and Altar of the Gods of Earth, and the Jupiter Hall. The Altar of Agriculture covers the platform, the Divine Kitchen and the Divine Warehouse, the Divine Granary, the Jufu Hall, the Platform for Viewing Plowing, and the Qingcheng Palace, to perform sacrifices to Xiannong (the first farmer) and hold the Tilling Ceremony. The Altar of the Gods of Sky and Altar of the Gods of Earth were used to offer sacrifices to natural gods of earth and mountains. The Jupiter Hall, a magnificent architectural complex, was used to offer sacrifices to the God of the Year.
The architectural complex of the Temple of Agriculture, according to different requirements in sacrificial activities, is divided into palace buildings (including the dressing room for the emperor before and after the sacrifice, the celebrating place for civil and military officials before and after the sacrifice, and the palace for the sacrifice to the God of the Year), and functional buildings symbolizing the production (such as the Divine Granary, the Divine Kitchen and the Divine Warehouse). The structure and skills of the building vary with the request for utilization. The palace building is magnificent with the hip roof or the gable and hip roof. It looks splendid, with black or green glazed tiles, while the internal carving is fine, decorated with the gold bracket sets. The shelf fan doors and windows are decorated with the pattern of three crosses and six edges. The colored drawings of the Golden Dragon and Imperial Seal are used inside and outside the building. Although other buildings are constructed with the structure of hall, the flush gable roof with gray tiles and concise decorations contrast sharply with the former.
In addition, the existing complete inner wall, whitened by rough brick-laying in the face, is basically the original material of the Qianlong period, with the rammed earth wall of the Ming dynasty inside. The wall is 2.2 meters wide and 4.1 meters high, with long pieces of wood laying on the top and covered with cylindrical tiles and flat tiles. There are four three-arch doorways set in the four walls of the inner altar. The south doorway and the architectural complex of the Jupiter Hall are on the same axis; the north doorway is between the Divine Granary and the Dressing Hall; the east and the west doorways are basically in the south of the Platform for Viewing Plowing and the Xiannong Altar. With the masonry structure, gable and hip roof, the four doorways are covered with black glazed tiles and green tiles at the edges. The brick-rubbing bracket sets are put on the architrave between the volumes. The four doorways all possess typical characteristics of the Ming dynasty, and the clear tangent circle pattern with the dragon central portion of painted beam still remains on thenorth and south doorway.
Main scenic spots: the Qingcheng Palace, the Jupiter Hall (the Worship Hall and the Sacrifice Burner included), the Divine Kitchen (including the Animal Killing Pavilion), the Divine Granary, the Dressing Hall, the Platform for Viewing Plowing, the Concubine Palace, and the Altar of the Gods.







